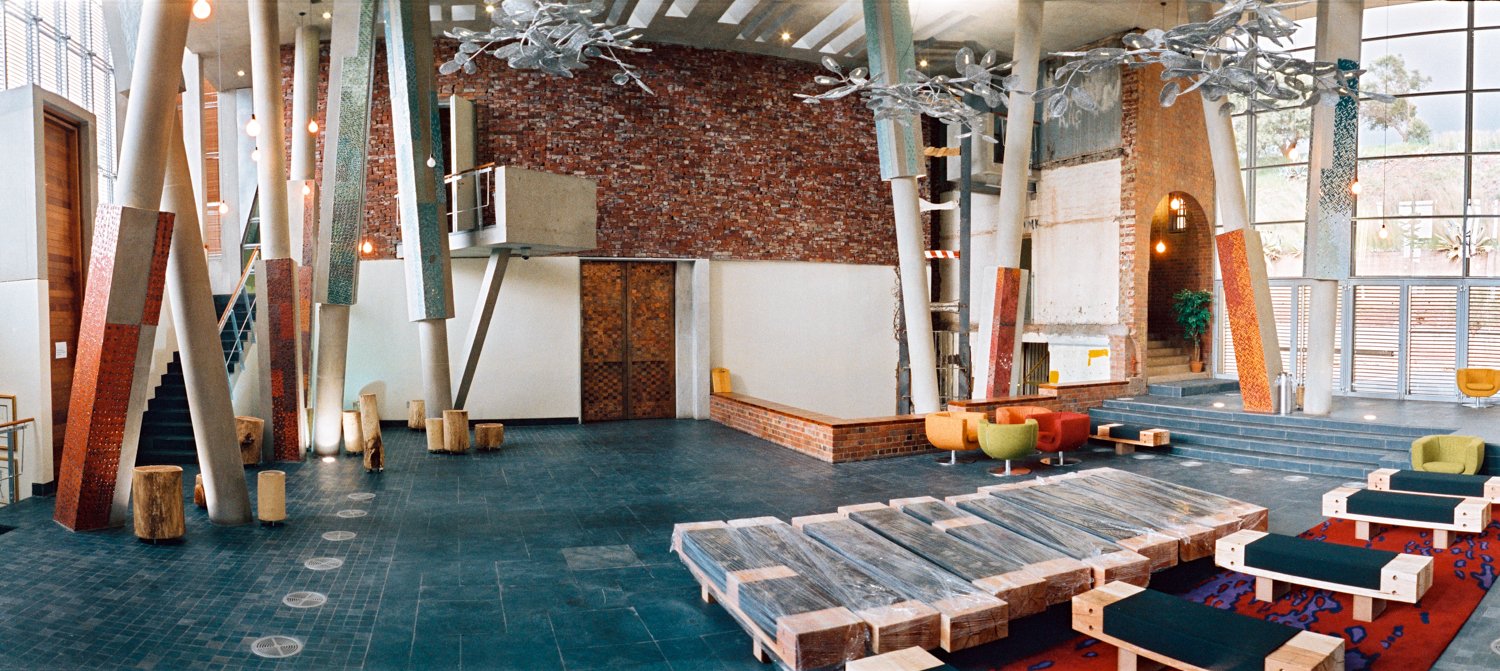
Constitutional Court, Johannesburg, South Africa 2003
This project consisted of 18 columns in the main foyer of the new Constitution Court building in South Africa, built after the first democratic elections were held and the constitution of the country was re-written.
Part of the building of the new court was a national competition for various artwork sites around the building. One of the sites was the 18 columns in the foyer of the court and the project was awarded to Jane.
The architects concept for this space was to reference the traditional African court, held under the branches of a large tree, and the columns, together with the perforated ceiling letting through shards of light responded to this concept.
Tying in with the architectural concept for the space each column was designed to represent a different native South African tree, with the patterns on the column referencing either a leaf, thorn or seedpod shape. The patters were made up from hundreds of purpose made ceramic pieces assembled as a mosaic. They were applied in one rectangular strips on the columns surface to tie in with the long rectangular shape cut in the ceiling.







